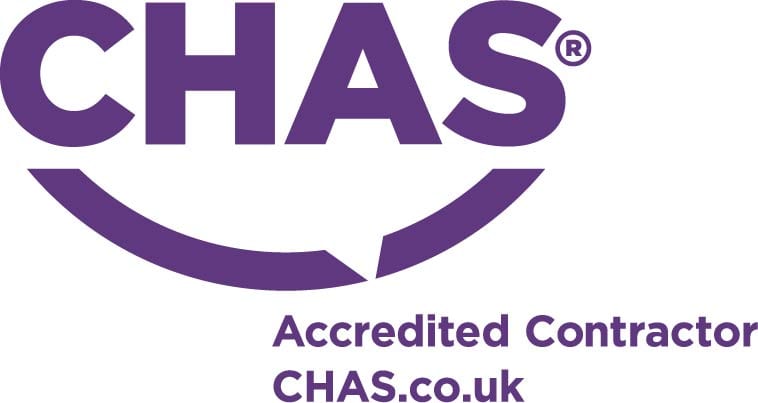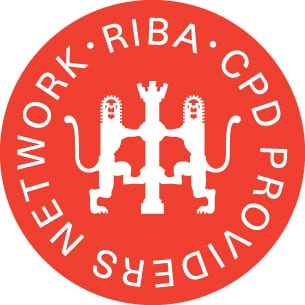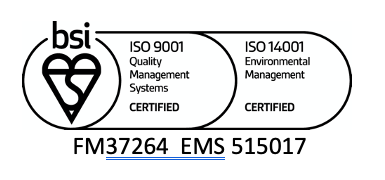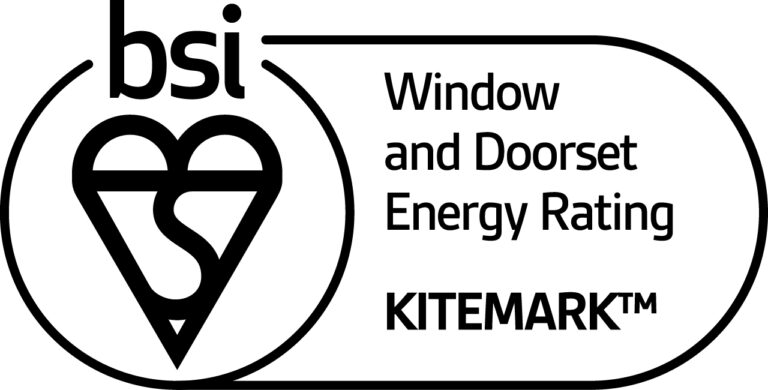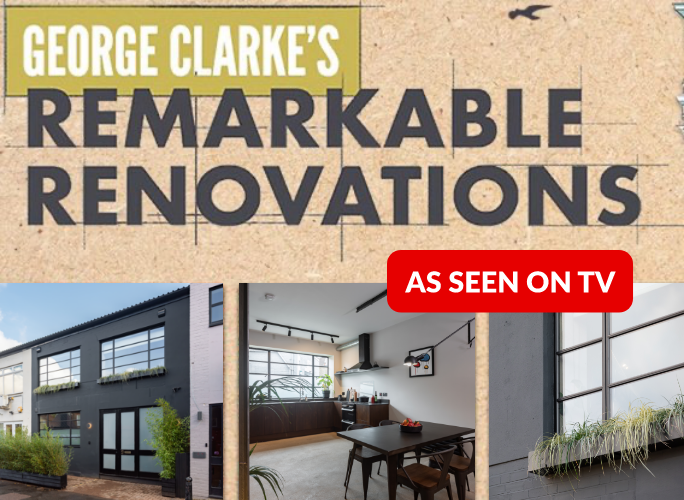Founded almost 200 years ago, Crittall Windows is the worlds’ leading manufacturer of steel windows. We have a proud history of delivering excellence and our core values of trust, honesty, and respect still remain true today. Using cutting edge design and manufacturing expertise we are unparalleled in our engineering and production capacity. We offer the widest range of hot rolled steel window profiles which allow us to respond to individual project requirements and offer maximum custom capacity.
Crittall are specified for historic and refurbishment projects, replicating and replacing architecturally significant metal windows. We manufacture and supply for new build projects for contemporary, commercial and residential buildings designed by some of today’s foremost architects, working with architects and contractors around the globe.
Our Principles
Crittall take great pride in their history of trust and innovation, built on the foundations of strong values and principles which have been passed...
History
Crittall Windows spans three centuries, and their story began when Frances Berrington Crittall arrived in Braintree and bought Bank Street ironmongery in 1849 to...
Manufacturing
Crittall Windows is the worlds’ pre-eminent manufacturer of steel windows. For almost 200 years, the company has been pioneering technical and aesthetic improvements within the metal windows sector and are still the dominant source of steel windows internationally.
Authentic Crittall
Who are Crittall? Crittall are the worlds leading suppliers of steel windows, doors and internal screens. We have a rich heritage stretching over almost...
The Crittall® Trade Mark
History Crittall Windows Limited was incorporated as a company limited by guarantee on 3rd October 1924; however, our roots go back to the mid-1800s....
Accreditations
Crittall has acquired a long list of accreditations and memberships.





